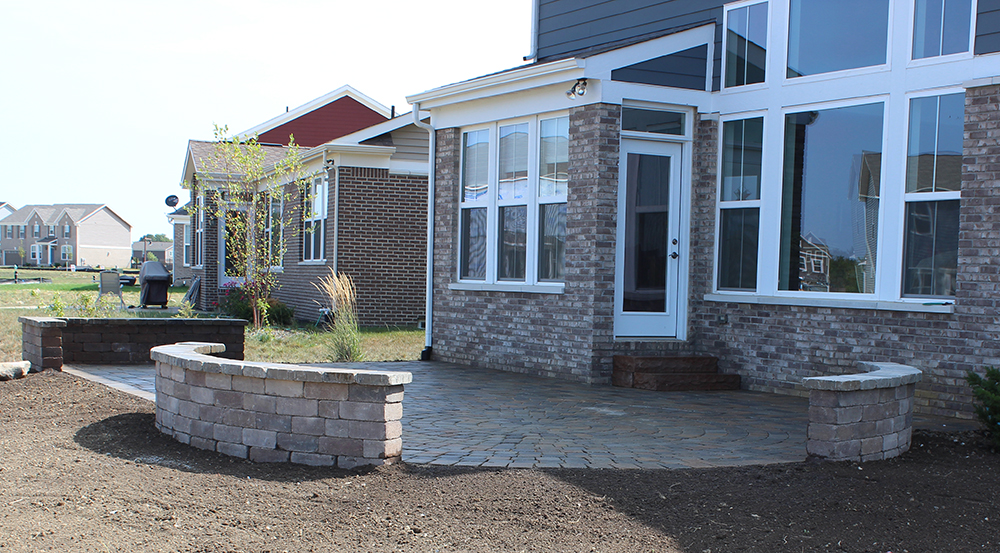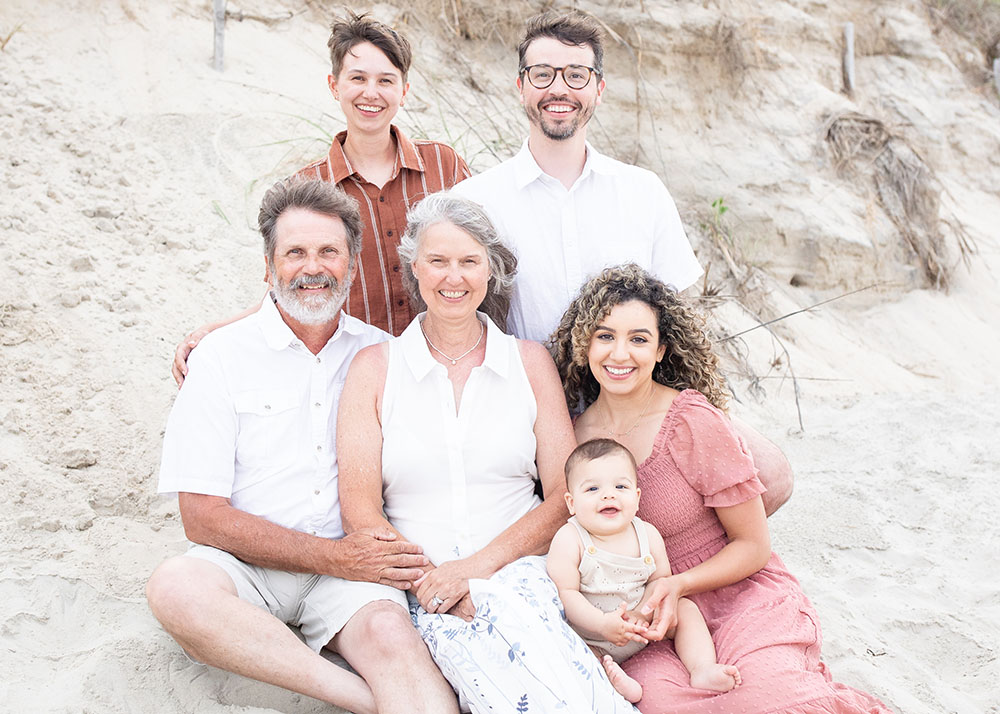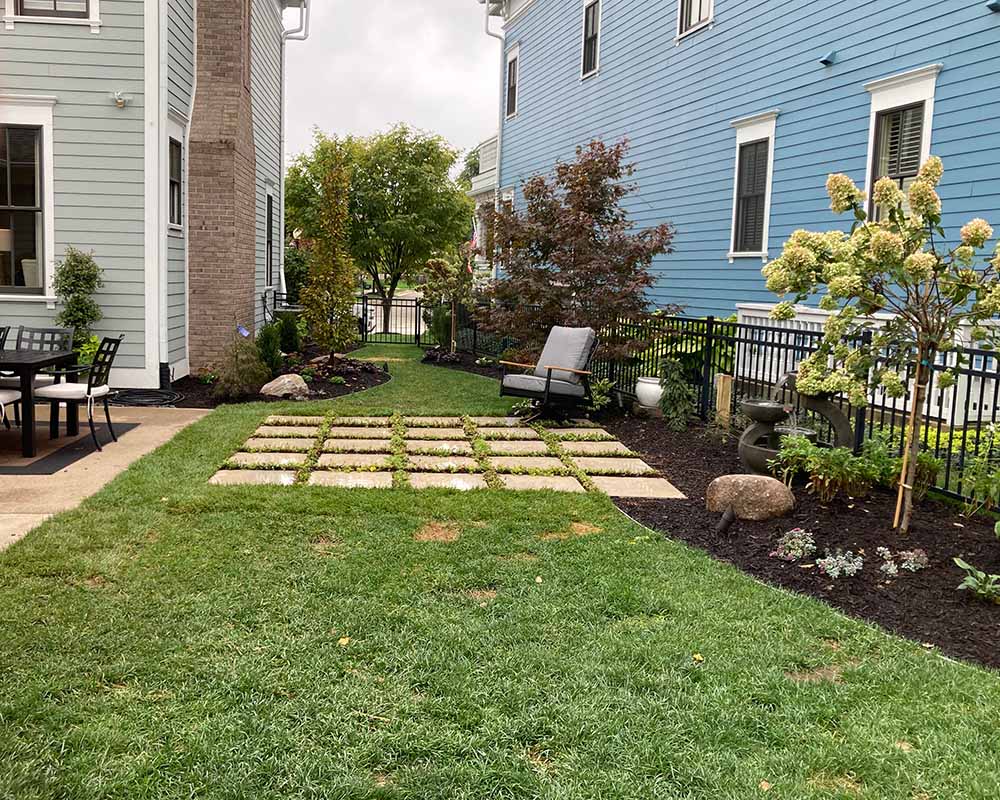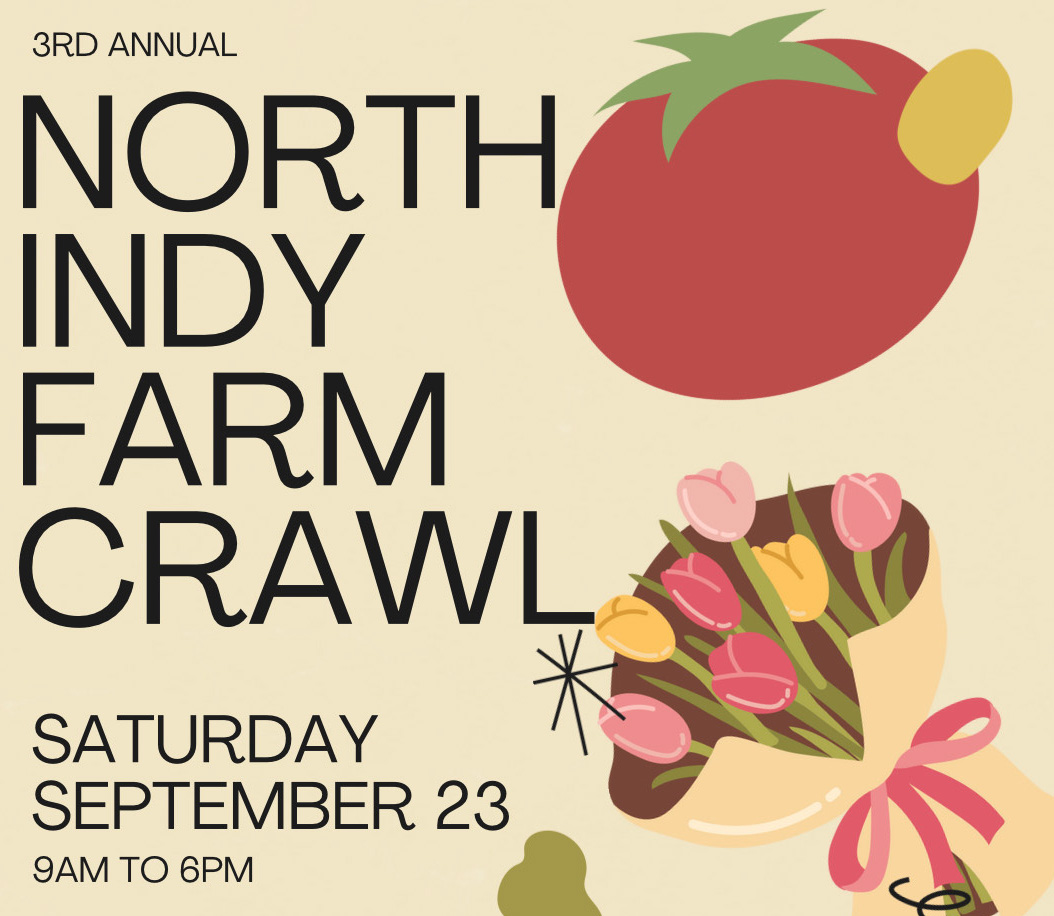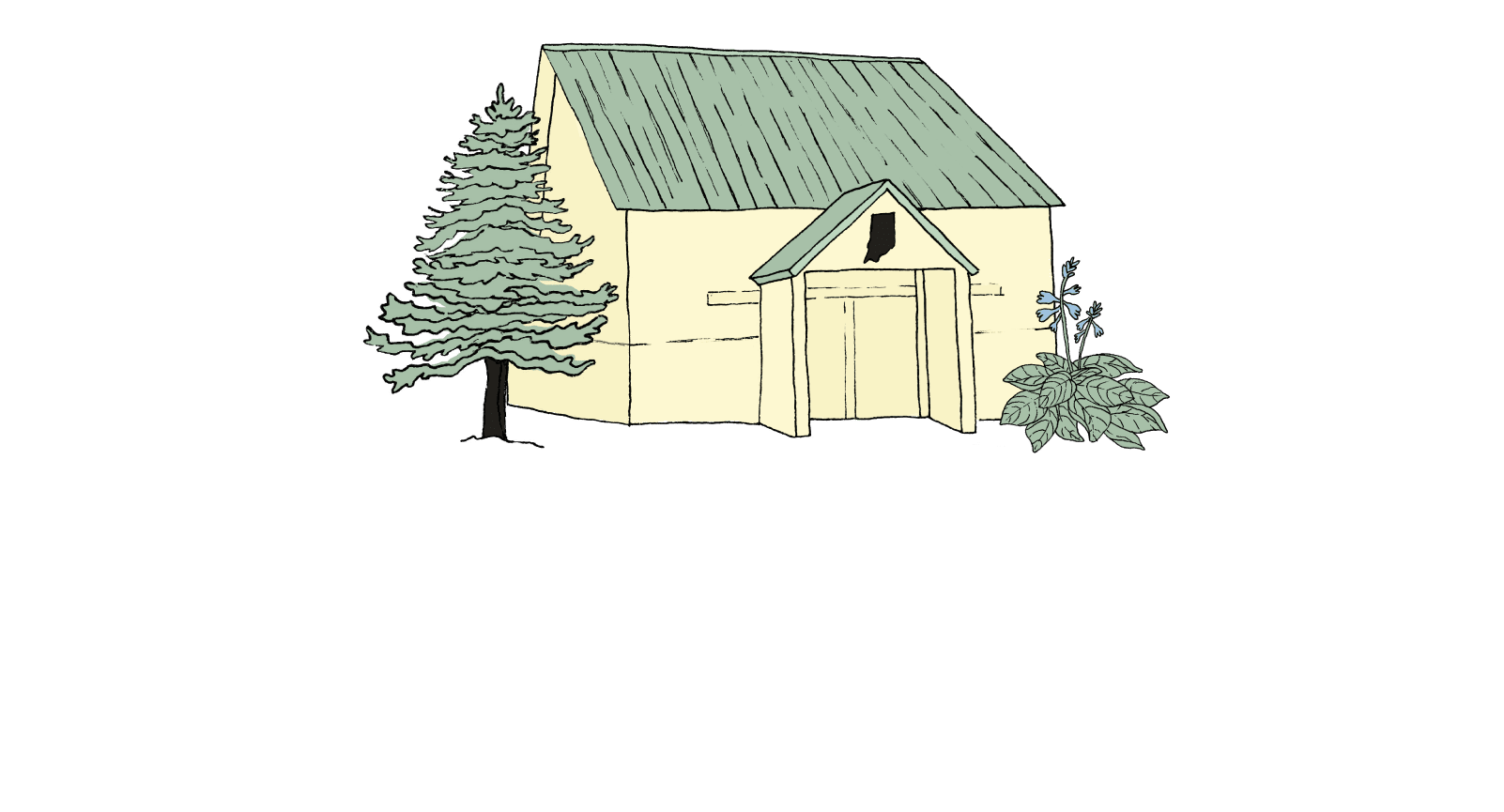Even what seems to be a simple custom patio can require complex design, a point the homeowners of an empty backyard took seriously. They are do-it-yourselfers, but they were clear that what they wanted was beyond their landscaping skills. They had a clean slate to work with and they asked us to turn it into a lovely outdoor entertaining space.
The backyard consisted of some wood steps down from their sunroom to a yard of grass sloping toward a pond. The goal was to build a new custom patio with updated features that looked like it had been built right along with the house.
Our patio design reflected the size and shape of the yard, with a little twist. Off the home, we created a rectangular space with a small seating wall area to add definition. To the other side, we added a circular space with another seating wall. Sounds straight-forward, but there were two challenges in this design: the shallow backyard sloping toward the pond, and the integration of rectangular and circular paver designs. Both required planning to ensure proper (and beautiful) installation.
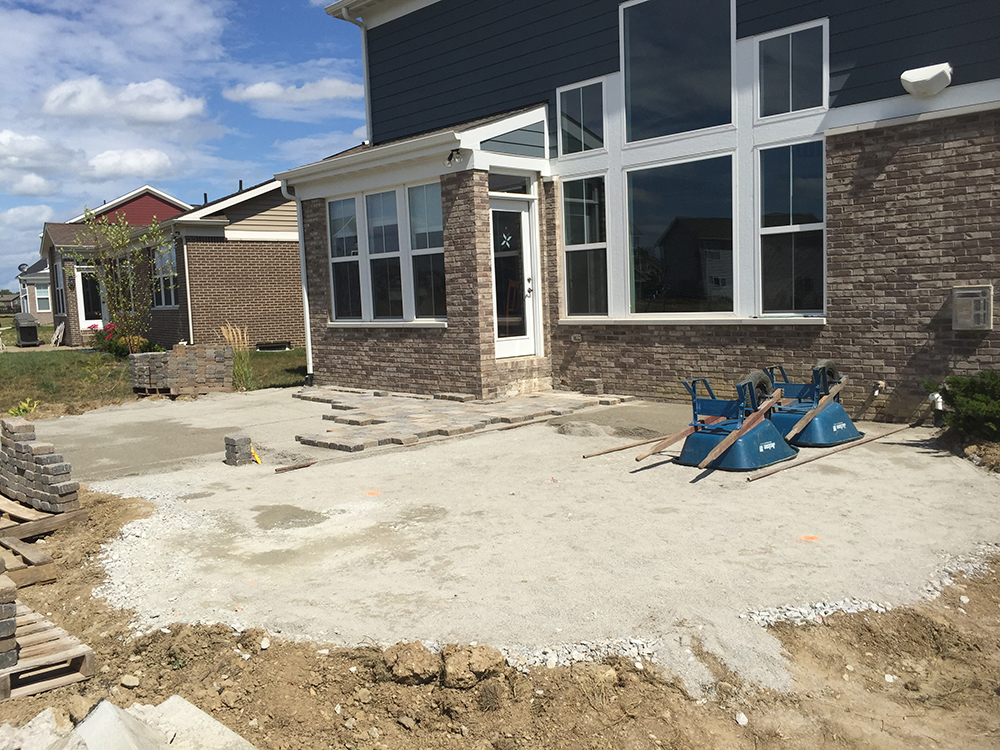
We began by taking up all the grass and moving the existing dirt to build up the slope, creating a level space for the patio. We filled the dirt area with gravel to support the pavers and provide adequate drainage. To ensure the patio stayed level, we created the seating wall to help shore up the inevitable earth movement. We dug deep into the soil, making the non-decorative portion of the wall deep enough to support the weight of the dirt and gravel. Elevation considerations were also important; our design had to ensure the steps onto and the walkway off the patio accounted for natural footfall. No tripping in the dark!
Once the support system was installed and leveled, we began placing the paver design. The rectangular area was meant to be used as a dining and seating space, while the circular area would house a portable fire pit. We also designed a bit of walking space in between to ensure flow to the rest of the back yard. We used Oxford tumbled pavers that complemented the brick on the home.
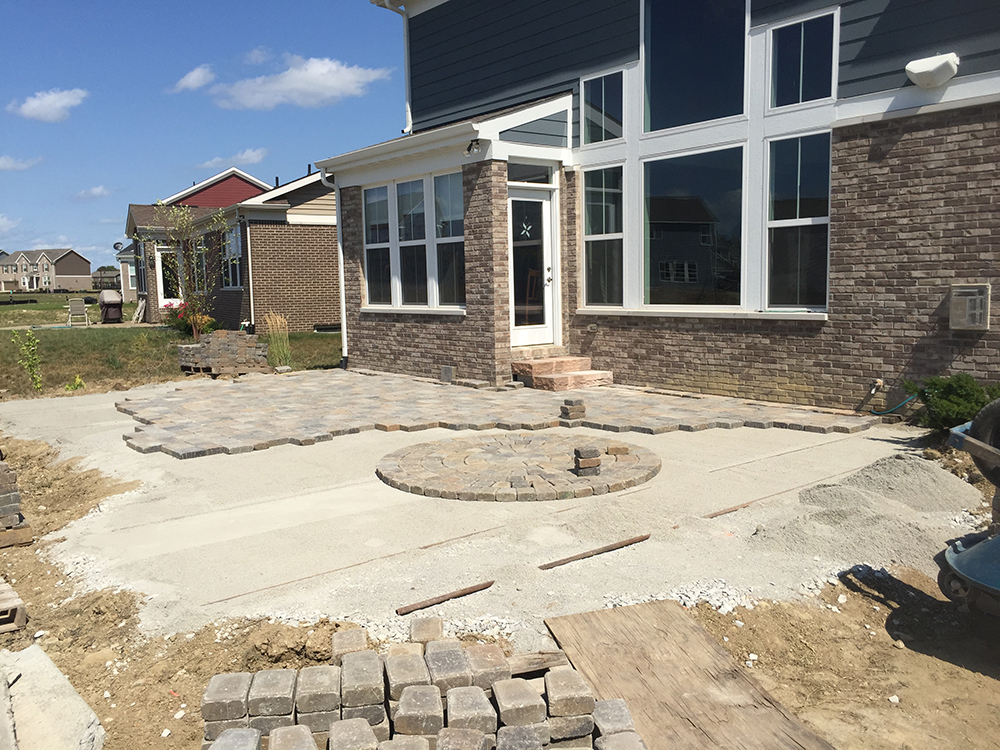
Combining the two shapes took experience and skill; even though we entered the project with a design plan, we knew combining the two shapes would take a bit of finesse. We began with the rectangular aspect of the patio but stopped at the mid-way point. Then came the circle area. Finally, we filled in the rest, all the while watching to make sure the whole patio is squared to the house. With a good design plan and expertise, everything ended up where it was supposed to be.
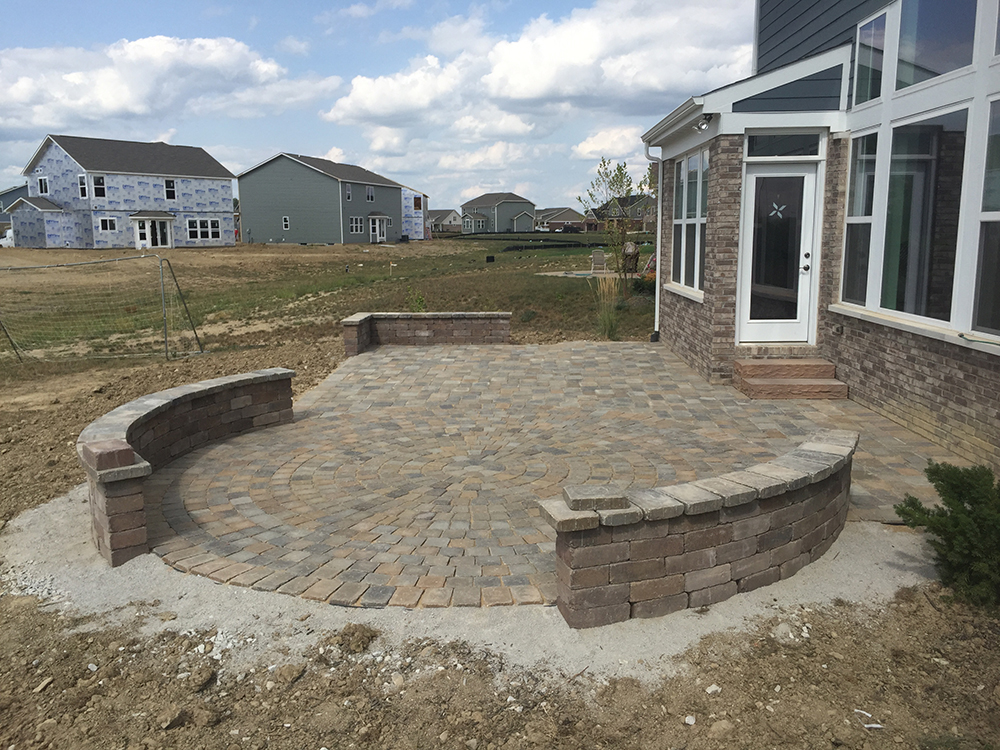
We have been building custom patios for over 30 years and we have seen everything. Steep slopes, drainage issues, fussy materials, unique designs – none of the challenges bother us because we have the experience to make them opportunities instead. If you are considering a custom patio for your home, send us an email or give us a call at (317) 997-4803.

