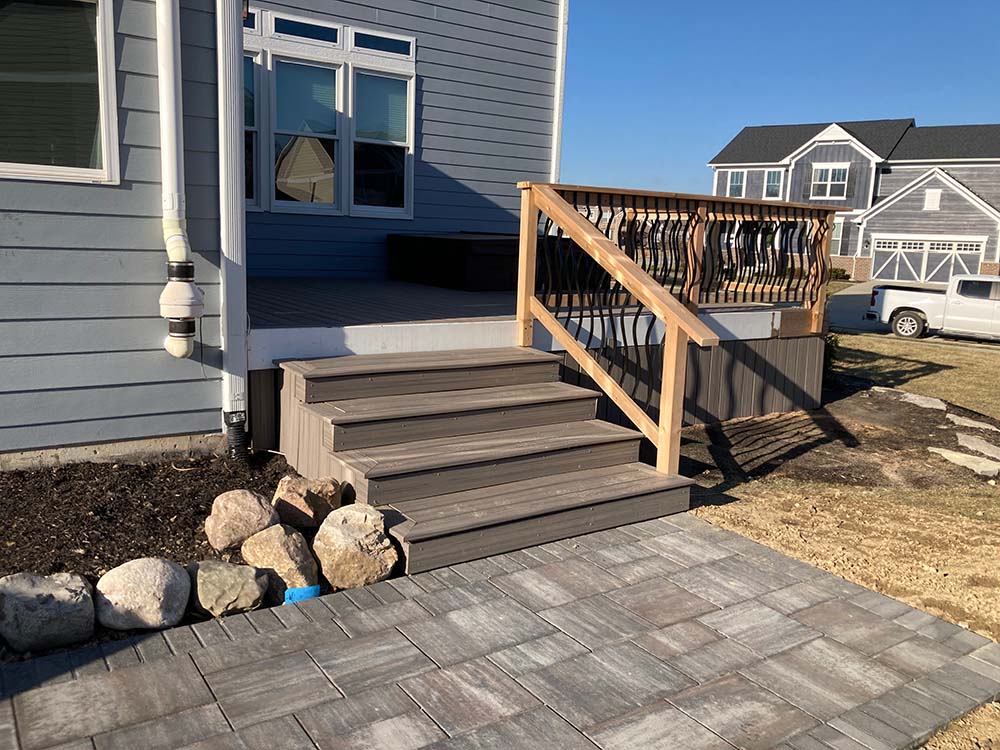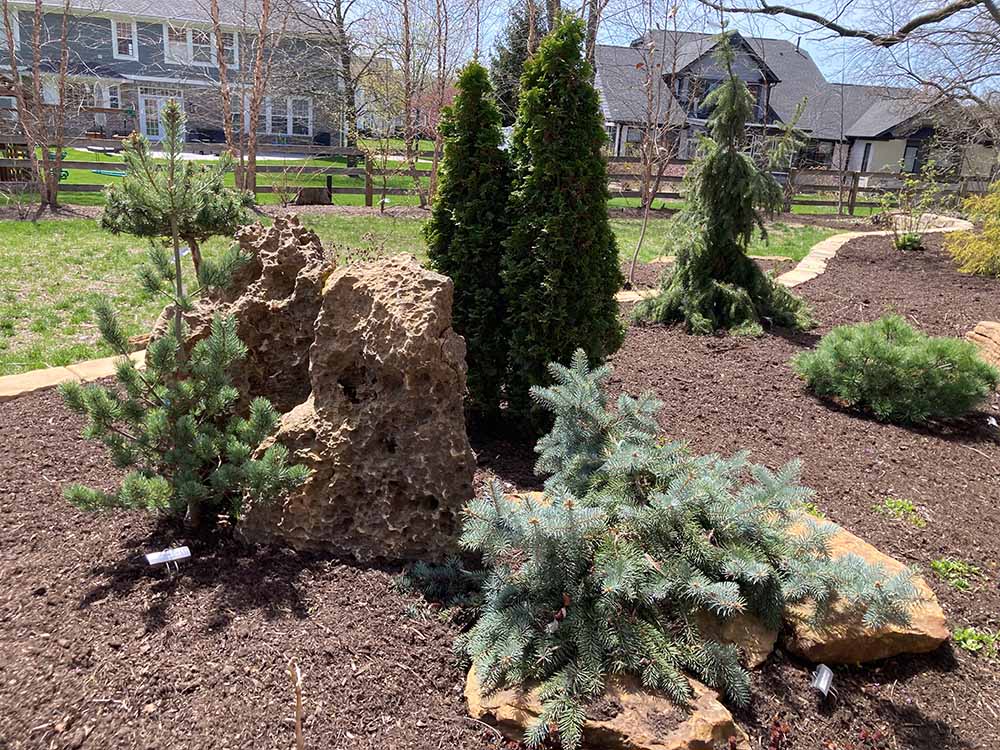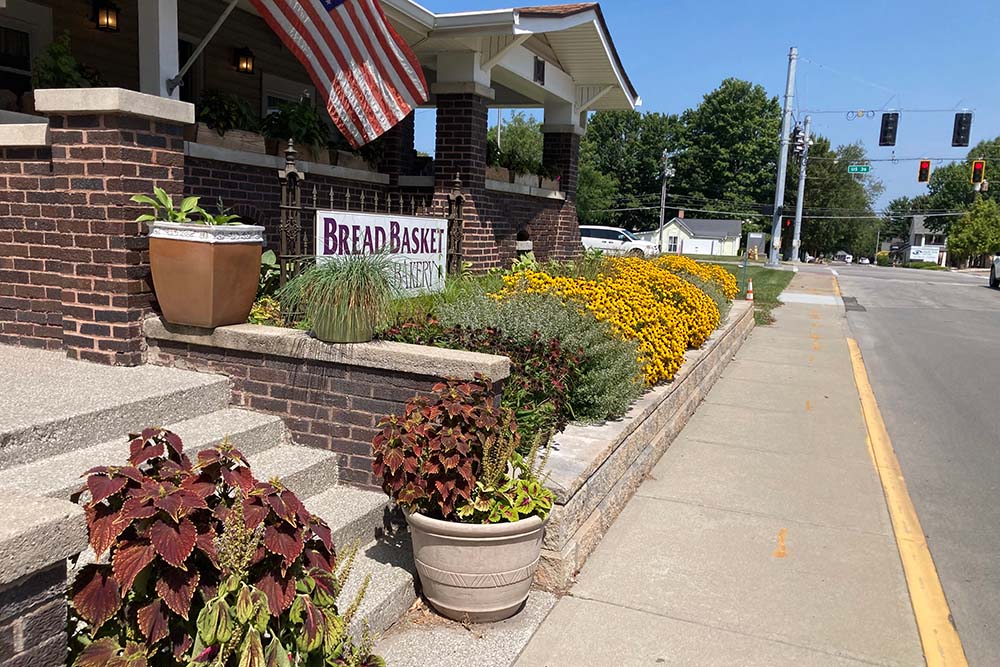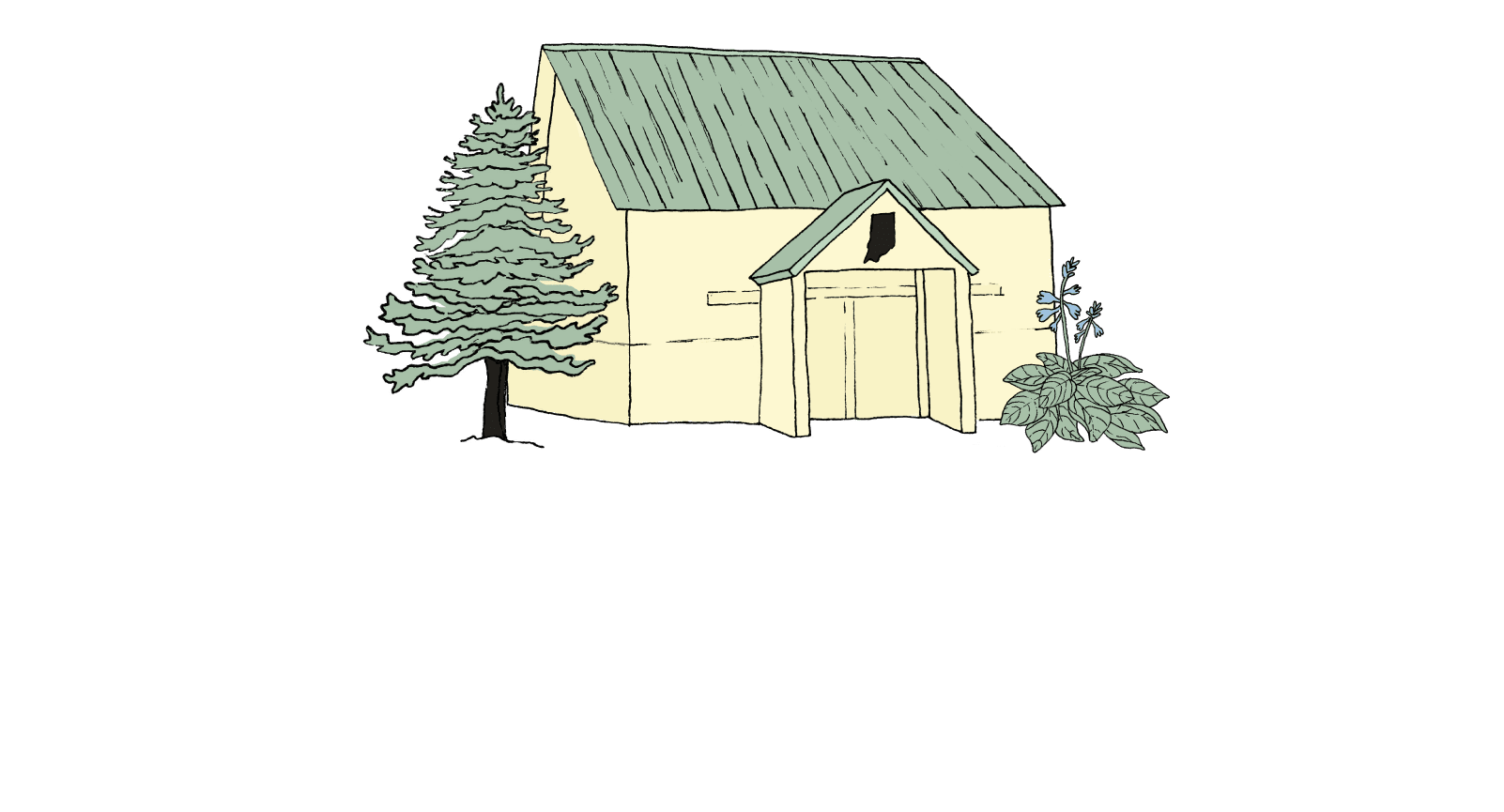There is possibly nothing more depressing in the backyard entertaining world than hosting family and friends on a sagging deck! Such was the case for our clients. Beyond the aesthetic, they also wanted to add a hot tub, and it was clear that in its current condition, it could not bear that weight. They reached out to us to create a beautiful outdoor living space, overhauling the deck and adding a new patio area.
Our first step involved a large teardown. We had to remove the existing staircase to accommodate the new patio, and we pulled off the decking to reveal the substructure. Once complete the cause of the sagging issue was evident – the original builder had not placed any of the middle supporting posts in the ground. Rather, they were placed on top of stepping stones that had settled over the years. Needless to say, our first job was to rectify that situation, reusing the support structure but adding an extra beam and posts to support the deck properly.
The existing deck had been made from composite, but someone had painted over it, completely defeating the purpose of the all-weather material. We replaced the flooring with Trex, including the stairs. The railings were made from cedar supports and metal rails.
To accommodate the new hot tub, we had to build a new support structure within the old deck footprint. Our clients did not want to have to climb up into the unit – they prefer to sit and swivel in. So, we secured the tub dimensions, including the clearances for the cover, and created a keyhole in the flooring and a secondary underdeck to hold the load. Checking and rechecking our measurements was key here – paper is great, but three-dimensional is very different!
The staircase led to the new patio, which was just turf before we started. The excavation materials were repurposed to create a berm along the street side of the space to add height to the plantings. Then we nestled the patio between the deck and the berm, providing privacy from the nearby cul-de-sac and neighbors. We used Ozark, large format pavers for the base and added some low modular seating walls with landscape lighting.
Our clients planned to do the landscaping separately, so we relocated some arborvitae for them and installed accommodations for landscape lighting to prep for the next implementation phase.
No more saggy decks!! If your backyard is in need of a makeover, reach out to us. Send us an email or give us a call at 317-997-4803.








