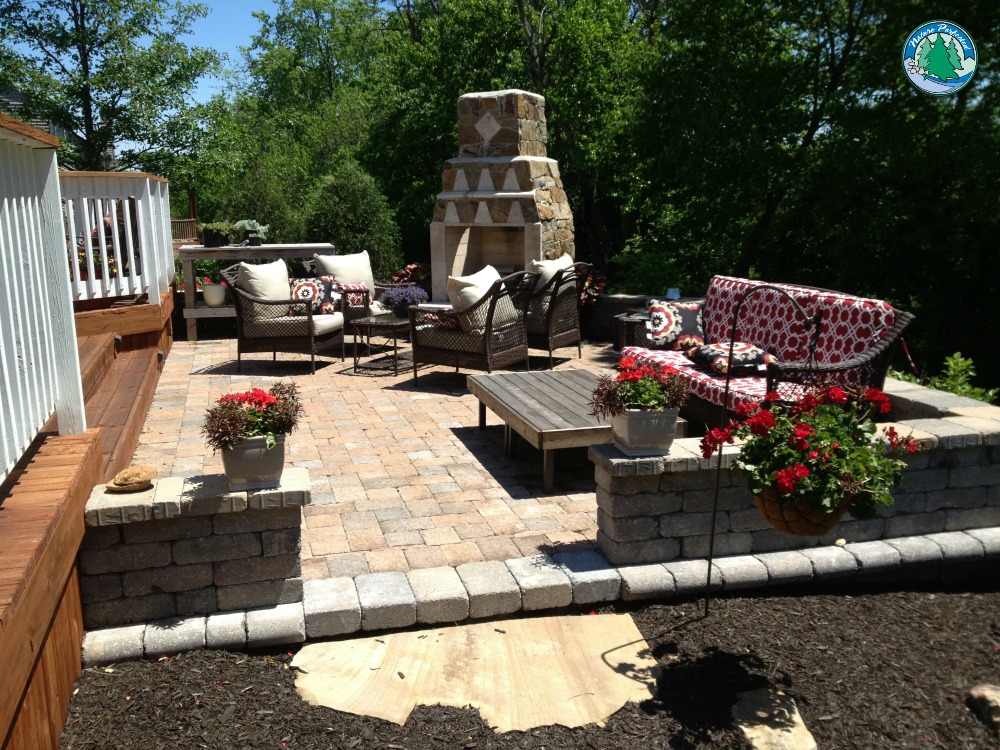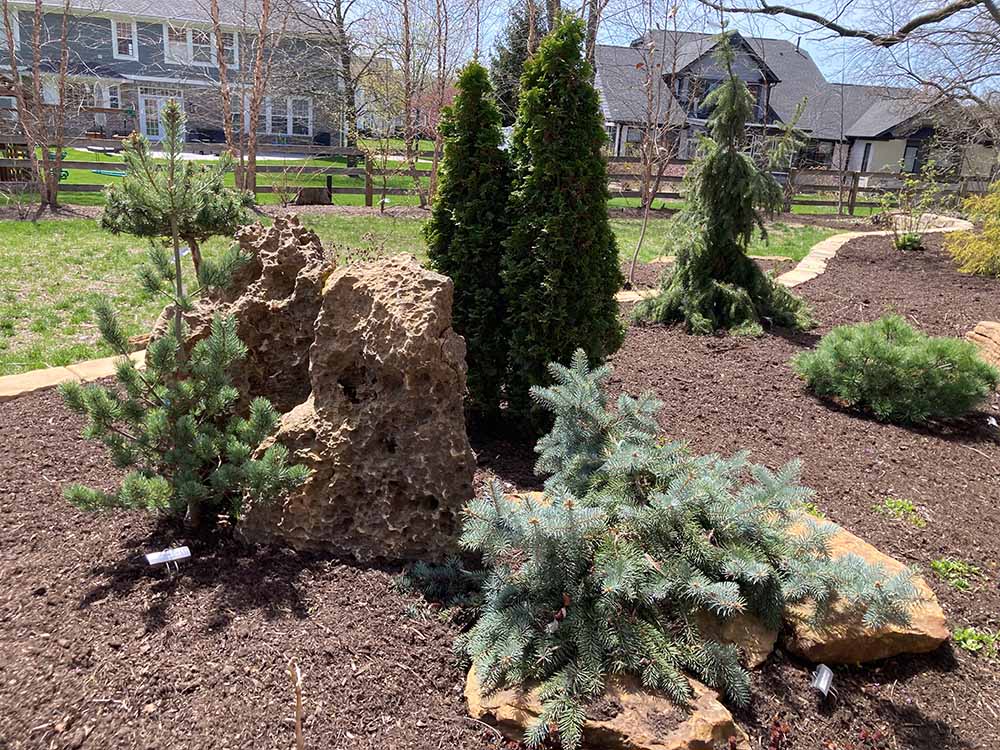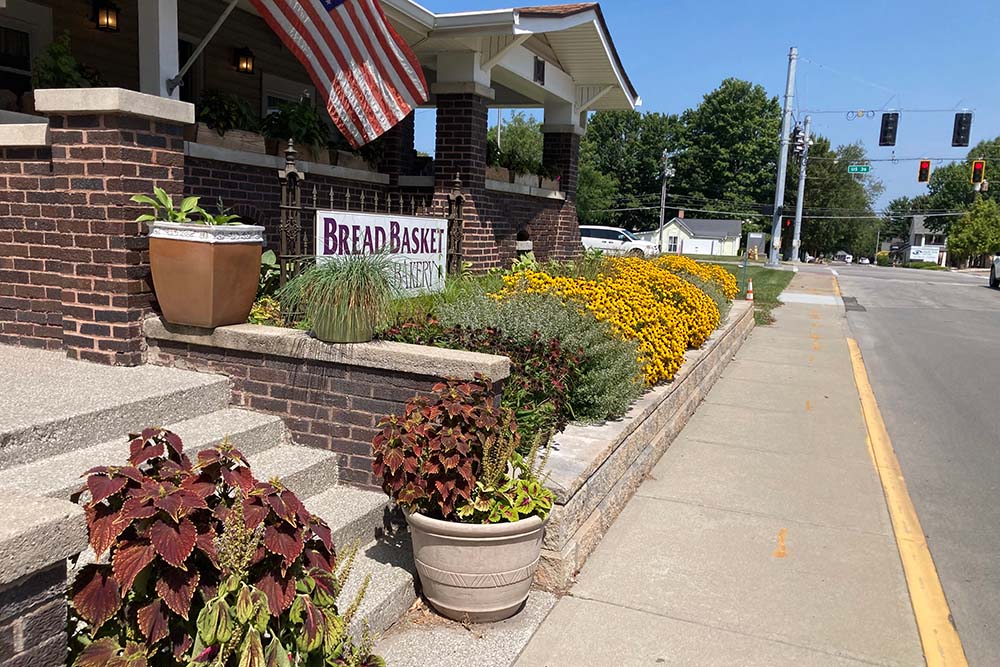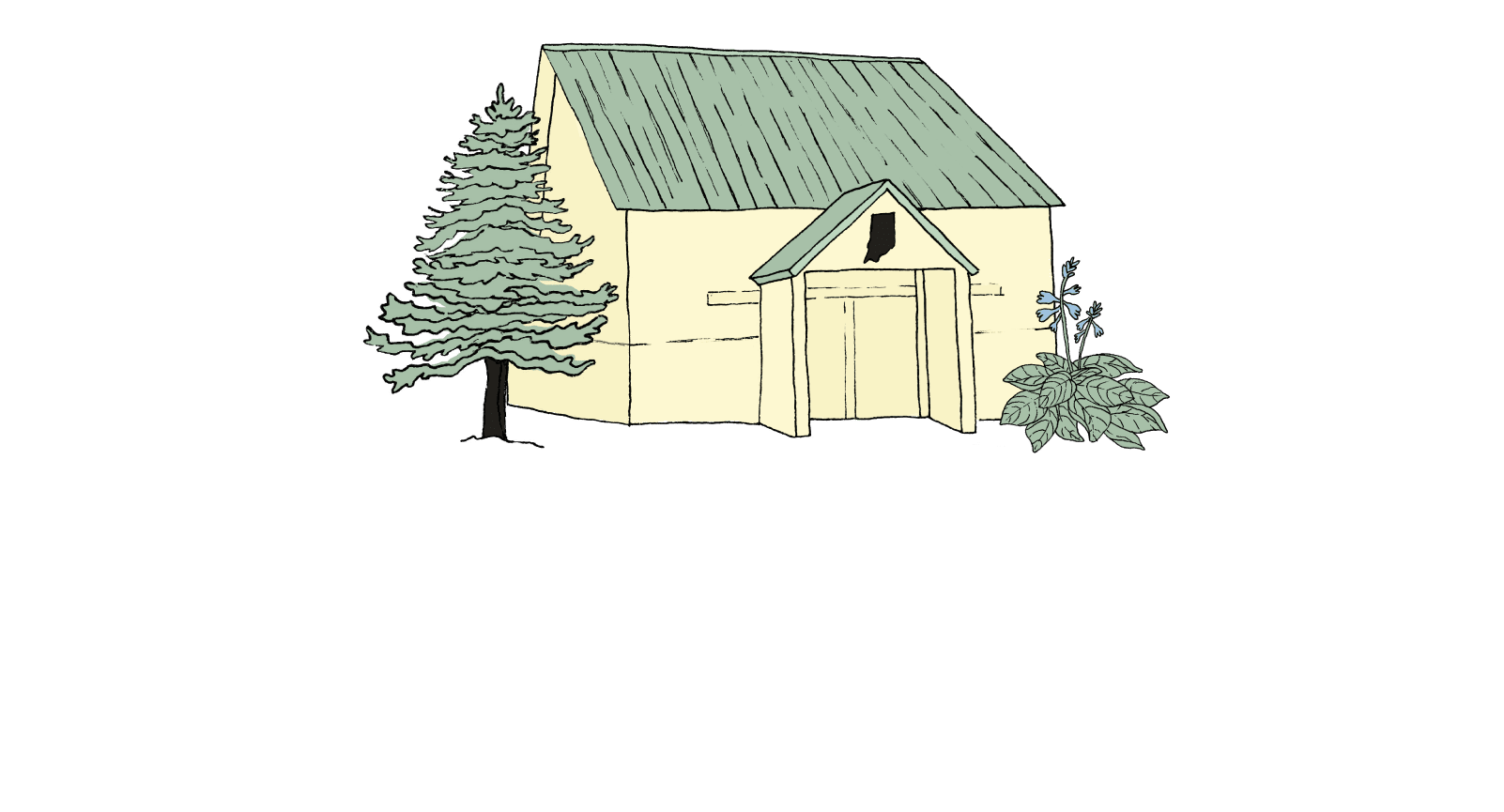When your main outdoor entertaining area is on a hill, you may feel you have to install a deck or stairs to enjoy that space. However, you can put a patio in a sloped backyard instead. We find that some homeowners forget about this option. Named raised patios, these structures are created by building a wall in a spot down the incline and filling the space between it and your house with gravel. The fill is then topped with a patio and stairs down to the ground level. Rather than starting with what can often be a steep set of stairs, this design allows you to walk right out your back door into your outdoor living space.
For many situations, a raised patio can offer better functionality and aesthetics than a deck or stairs. While we are fans of decks, they can sometimes look “tacked on.” A well-designed raised patio tends to blend well with the home, looking like it has always been there. Besides adding dimension to your house, planting landscaping up to the retaining wall allows for a gorgeous view both from the yard and the patio.
Raised patios offer a custom look because each design differs from project to project. There are many options when it comes to materials and shapes. You can also add different functionalities as well, from seating walls and firepits or fireplaces, to outdoor kitchens, and more. The slope of your yard is the first factor in determining what can be installed. To give you a sense of the possibilities, below we show some raised patio projects we have completed for our clients.
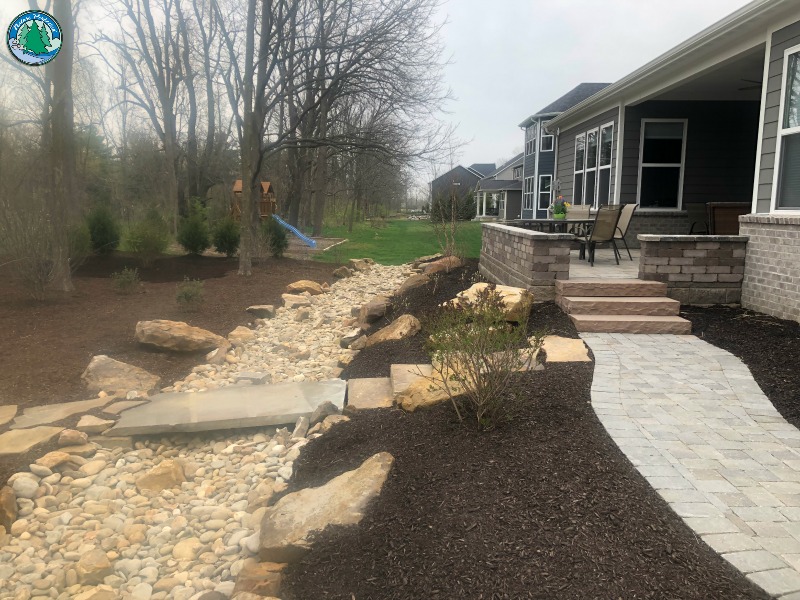
For this project, the back of the house was a steep slope to the swale and dry creek bed. We built the raised patio to create a more user-friendly area right off the home, and easier access to the rest of the yard. The retaining portion of the wall has a simple design and acts as a base for the seating wall. The patio made for a beautiful enhancement of the overall landscape by adding vertical and structural dimension to the space.
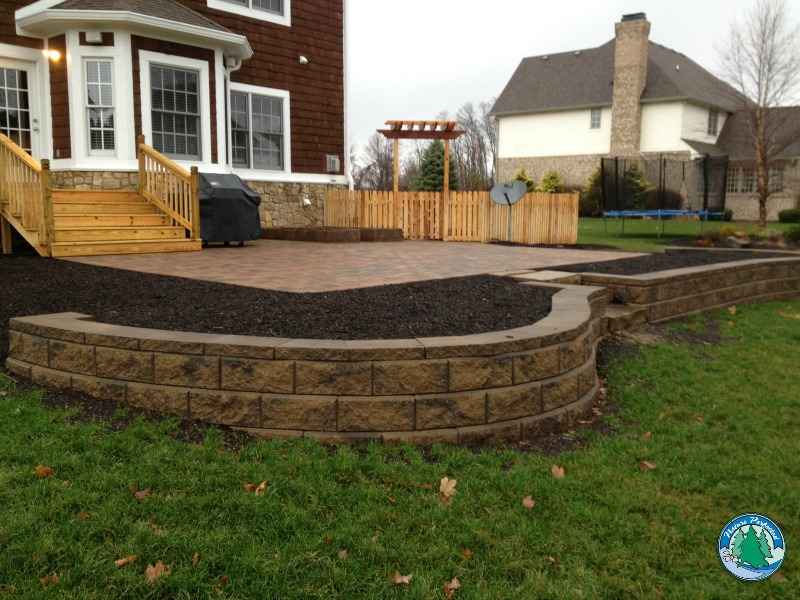
In this case, the raised patio was designed with landscaping on the same level. We could have tapered and graded the yard out, but instead used the walls to raise the patio and landscape beds to define the entertaining area. The yard became a separate space for gardening and play.
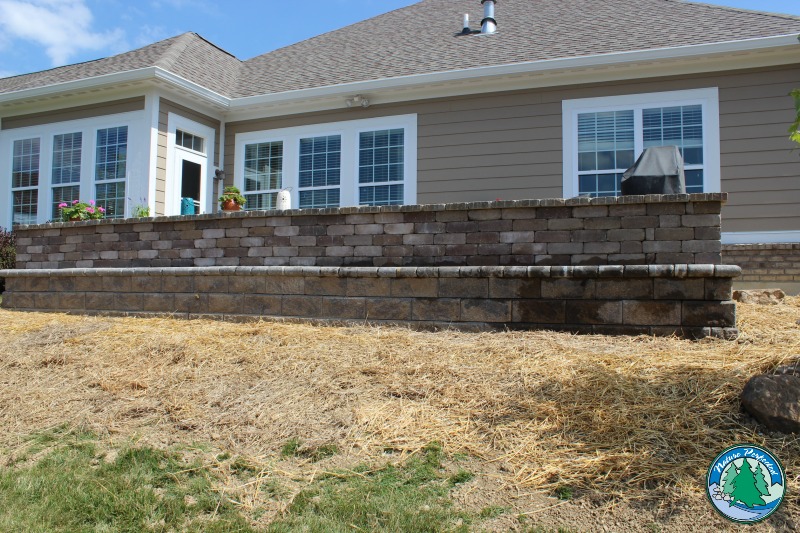
Similar to the first project shown above, this home also led to a steep slope out the back door. There was a pond at the end of the property that offered a lovely view from the backyard. To create this raised patio, built a retaining wall to raise the overall surface. Then, we built a seating wall on top. To separate the two, we installed an ornate cop on the retaining wall, which also gave it a more finished look.
You can put a patio in a sloped backyard and we’d love to help. Send us an email or give us a call at (317) 997-4803.

