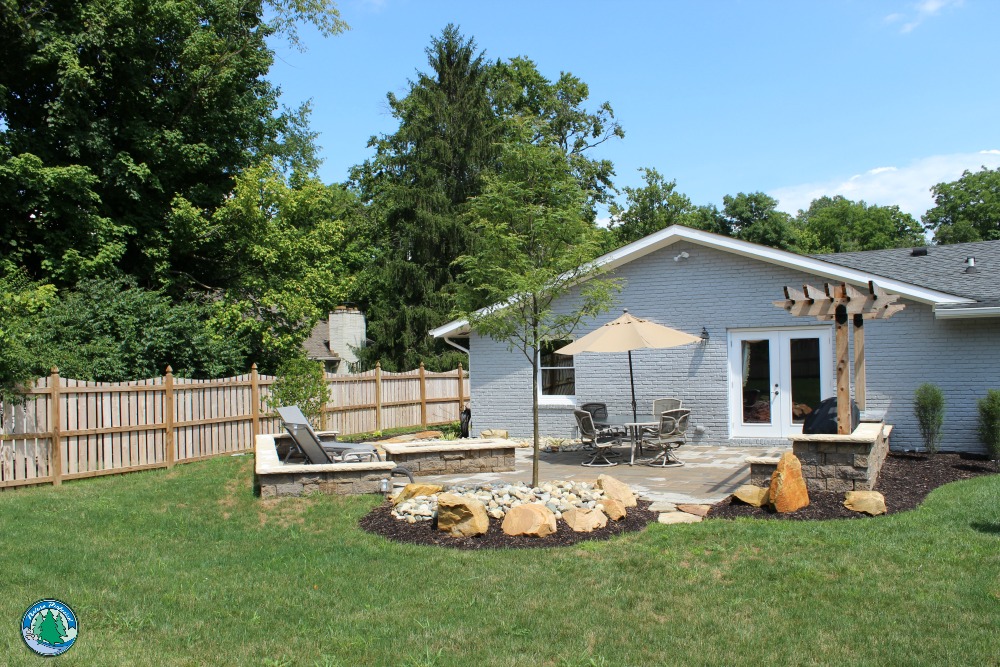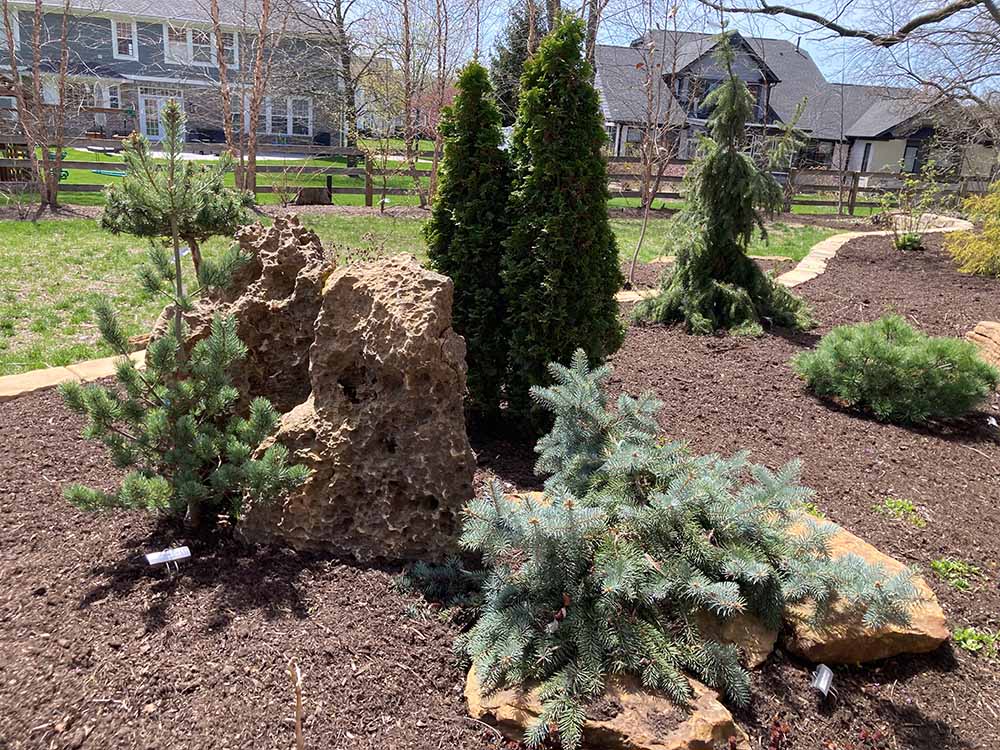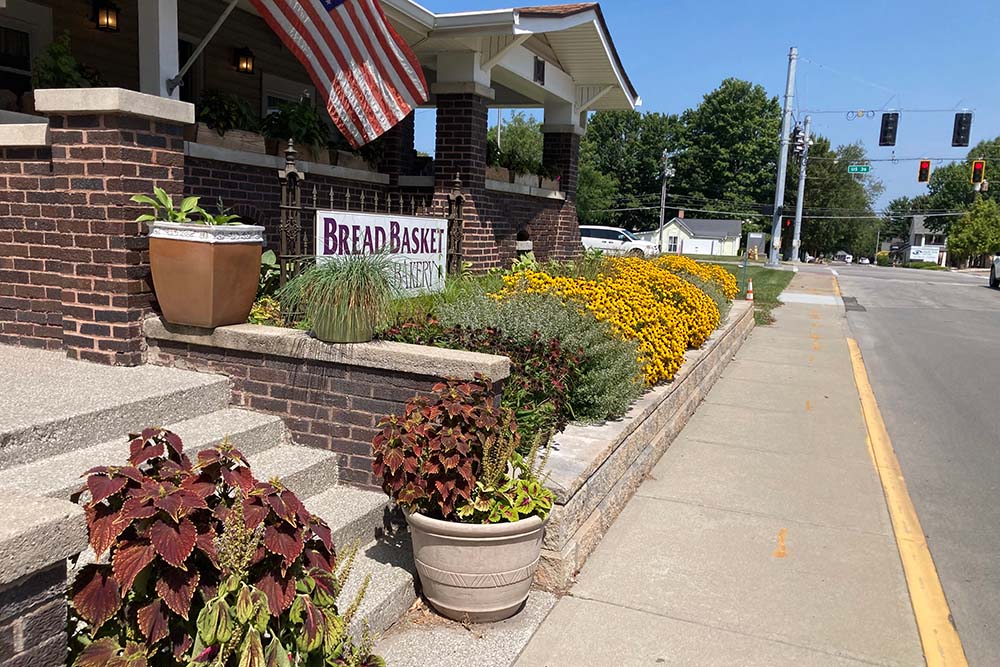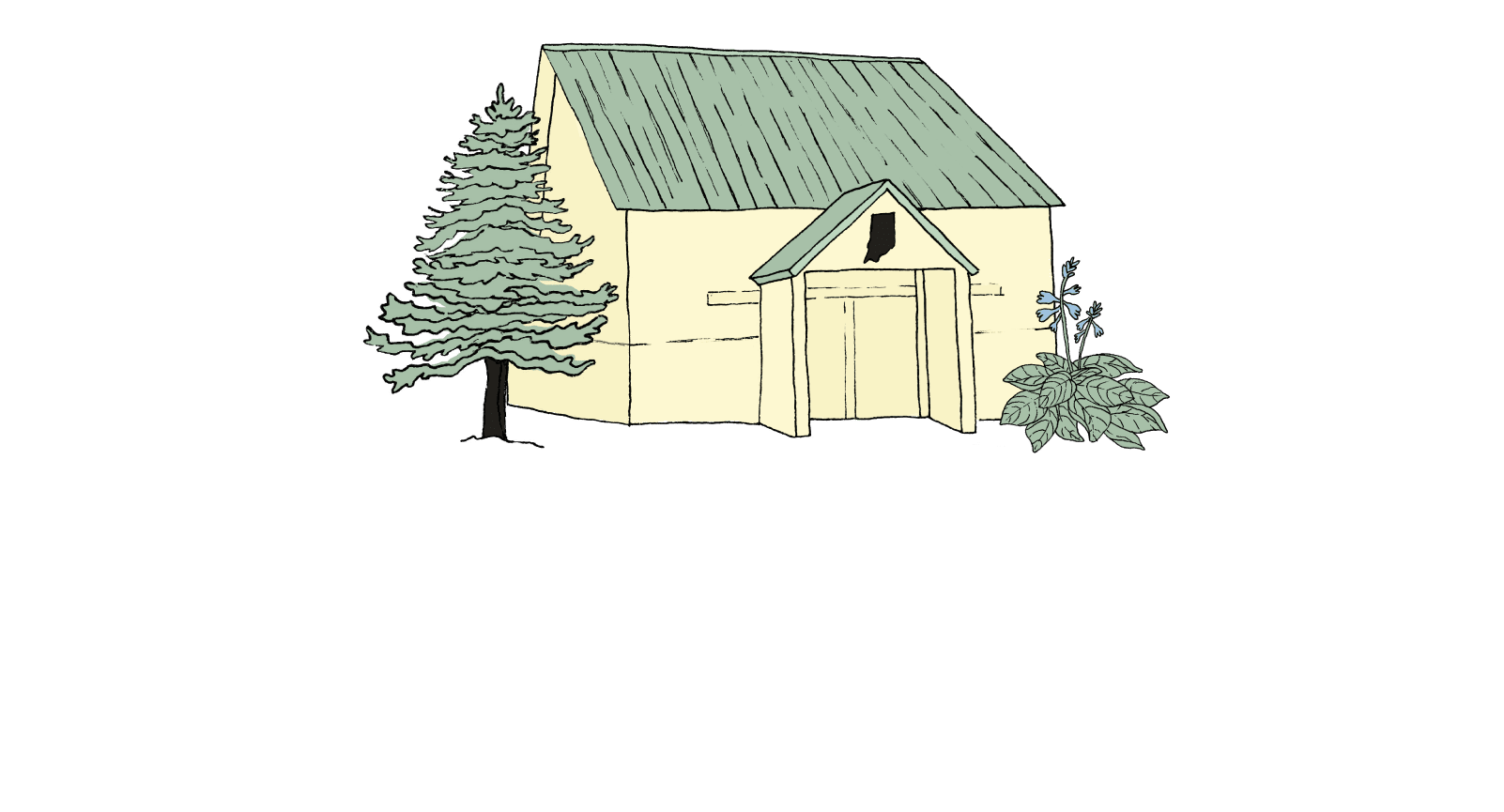Our clients came to us through their friends who are long-term customers of ours. They had two different recreational spaces in their back yard and were looking to create a connection between them through a new multi-purpose outdoor living space. Originally, their thought was to create a small, curvy patio. As we took them through the design process, asking them questions about their needs for the space, taking a look at their interior tastes, and offering design options, their ideas shifted. They had not considered all the possible designs that would give them exactly what they wanted from their backyard. As it is for all of us, we only know what we know. Bringing in an expert in the type of project you are about to embark upon can open up a wealth of options that you did not know existed.
Our first design gave them exactly what they were initially looking for – lots of curves. However, after further discussing their needs and giving them time to think about all they had discovered through our meetings, we ended up with a rectilinear design. The end result offered room for the functionality they were looking for while better tying their separate spaces together.
We began by creating a patio out of Reading Rock Boardwalk Calico pavers, using large pieces in the design, which suited the scale of the space while offering a nod to current design trends. We also added a sitting wall using Allen Block Courtyard modular block.
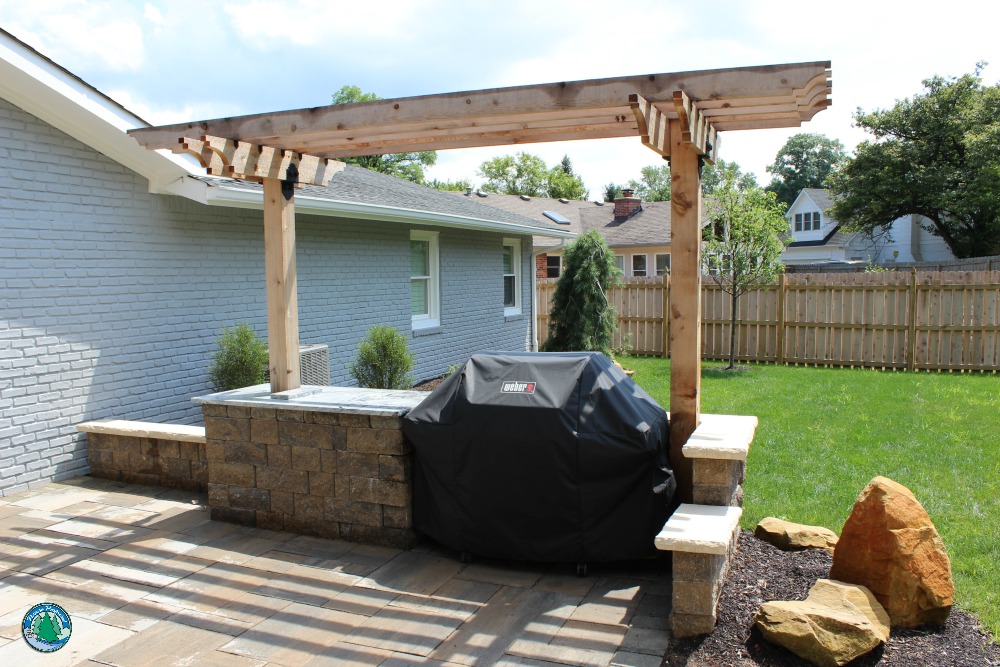
Next we designed and built an outdoor cooking area, enclosing their existing grill and adding a prep station with a granite countertop. An “arborette” over the space helped define it as the cooking area and provided a unique, finished look. The eating area sits on the opposite side of the patio, providing a bit of distance from the hot, smoky grill.
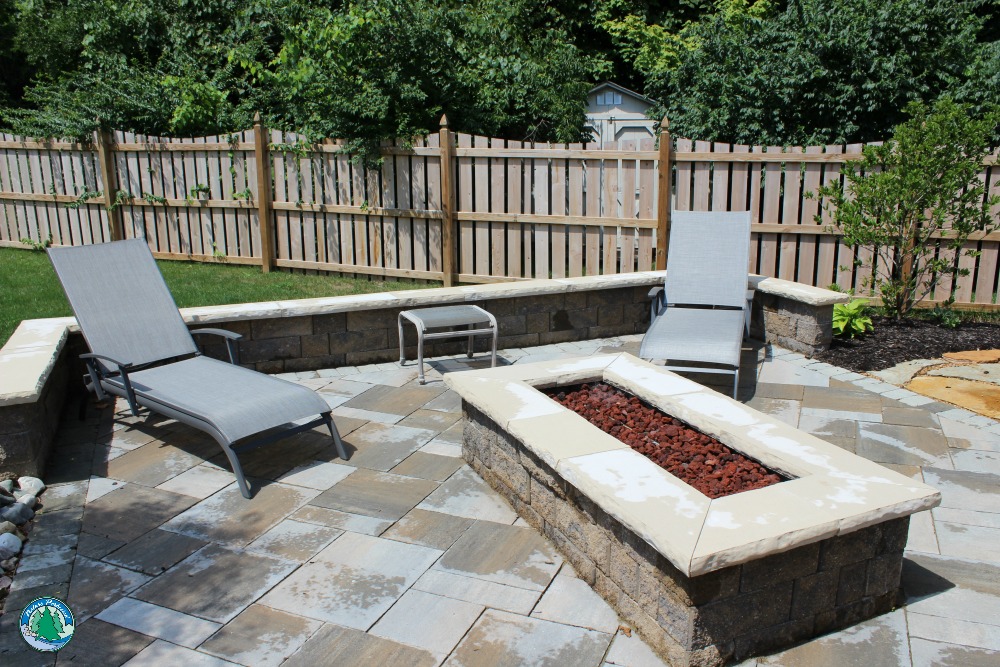
As the design evolved from the curves to the straight lines, one element that emerged was a rectangular fire pit. Our clients really did not want the typical round or square, so we custom-built a 6ft long by 2ft wide fire pit out of Allen Block Courtyard modular block. We located an H-burner that suited the size and shape as well. Our clients have a focal point that can fit 8-12 of their friends and family around it!
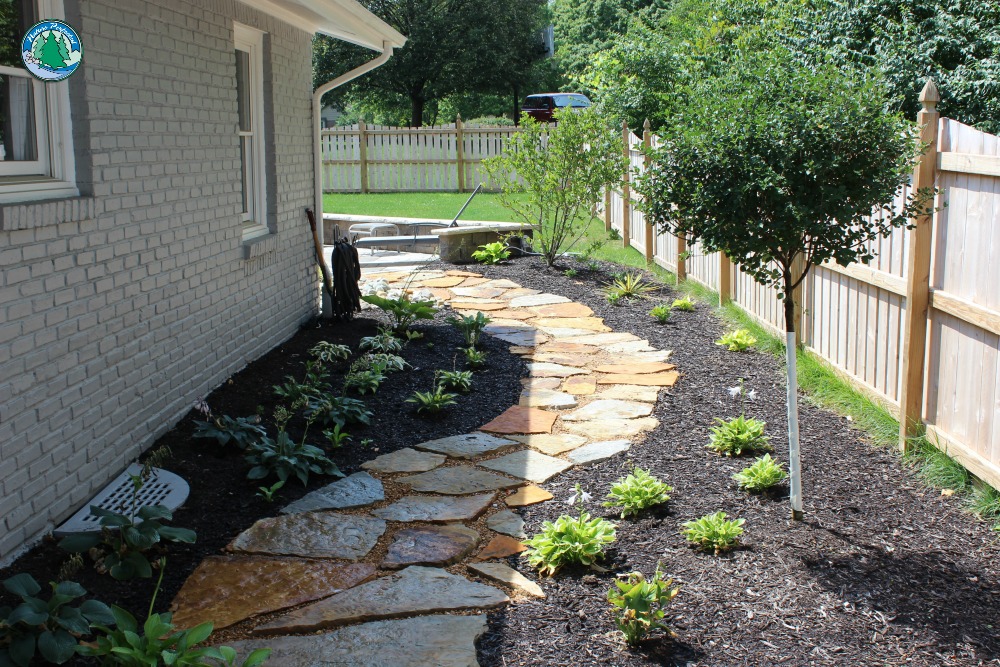
The existing deck is right off the kitchen door, and we installed flat stones to connect the new patio area to that space. Now, the outdoor living space wraps fully around the back right corner of the house, which was the goal.
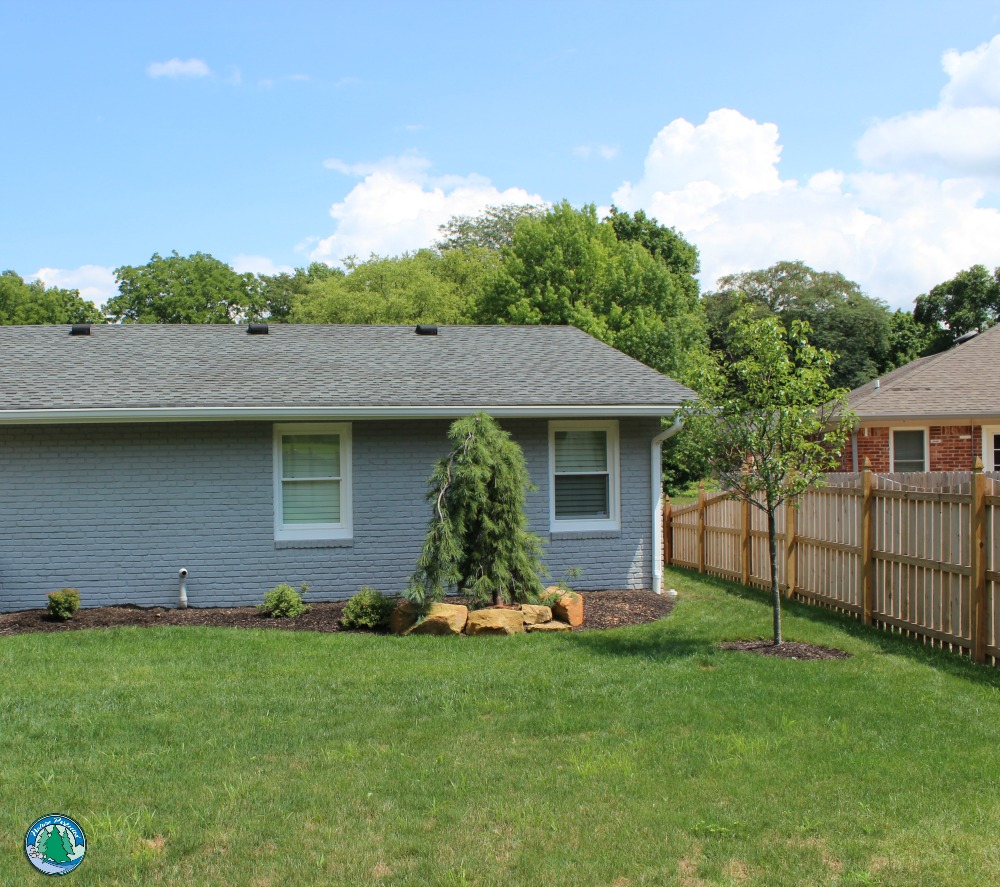
We kept the landscaping very simple. Our clients have two large dogs, so keeping things dog-friendly was at the top of the list. We added rocks of course, as well as Hostas on north shady side of house, skyline locust off the patio to provide a bit of shade from summer sunsets, and Star magnolia, weeping white pine and other plants. Evergreens provide screening in winter, and a flowering pear tree added more screening during summer months from next-door neighbor’s raised deck.
Our clients were quite happy with what they ended up with at the end of the process even though it was drastically different than what they initially envisioned. The real benefit of working with a landscape designer is being able to tap into his or her expertise and creativity, possibly giving you something you never dreamed of. We at Eagleson Landscape Co. take the time to listen to your ideas, help you weight the pros and cons of your options, and provide a lot of information so you can make an educated decision. Whether you want to be involved in every detail, or just give us the go ahead on a final design, your end goal is always top of mind. For more information on this project, or to have us provide you with some ideas for your outdoor living space, contact us here.

