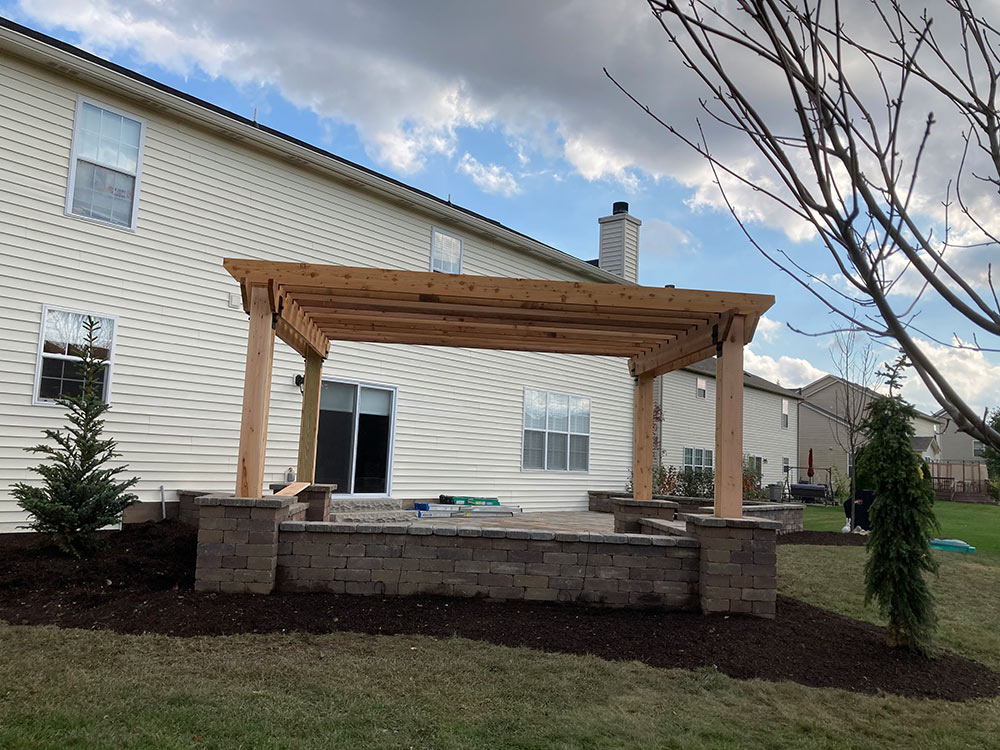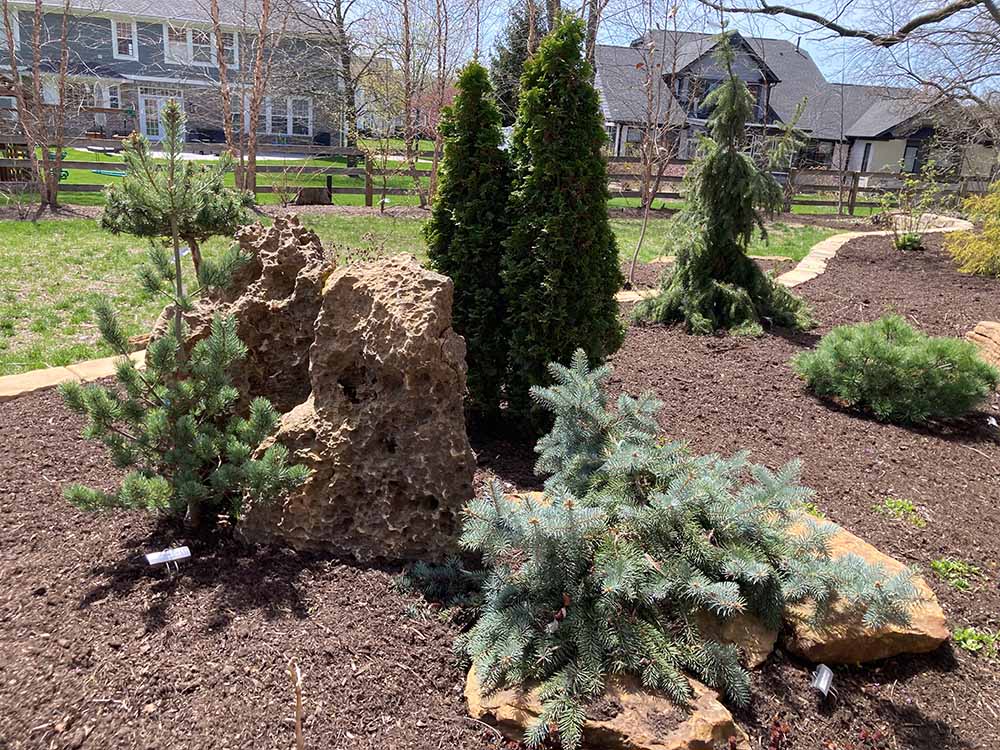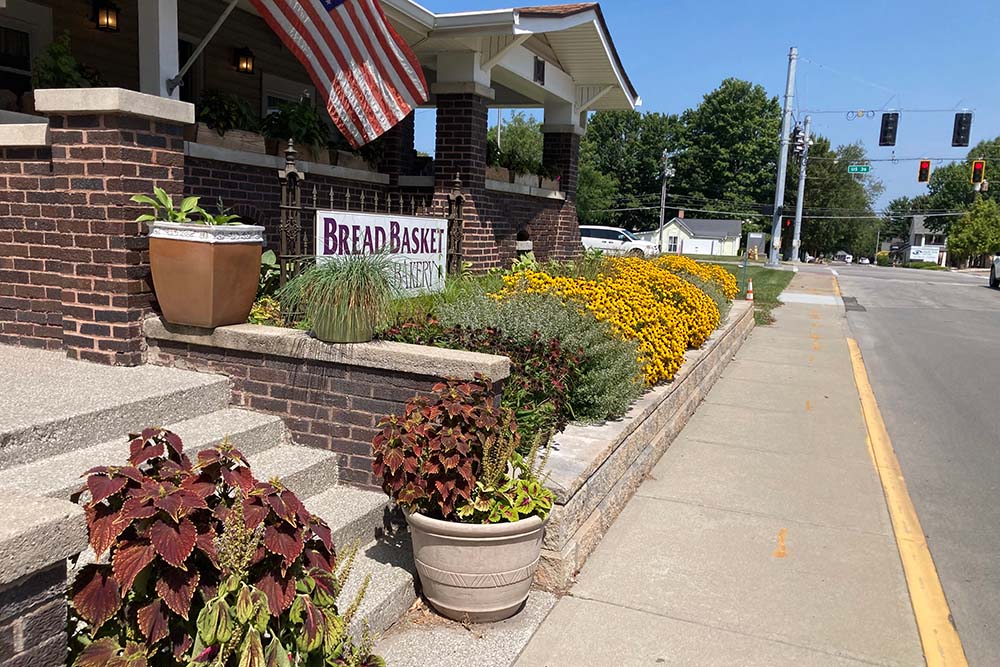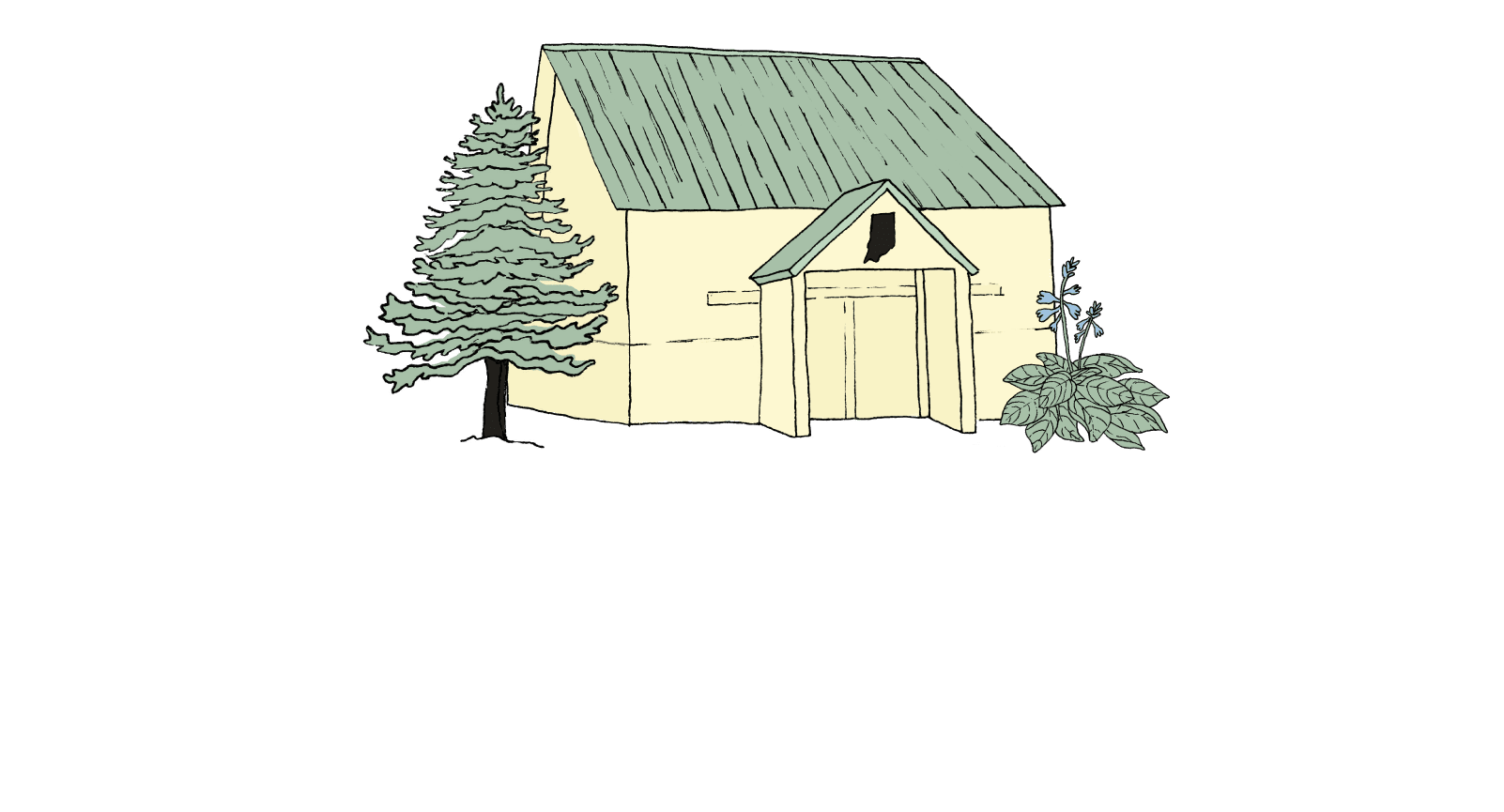Our clients’ ability to enjoy their backyard consisted of a few concrete steps off the back door and a yard. They came to us for a plan for an outdoor living space where they could both entertain and have family time. Our design gave them a large multi-use patio and a lovely cedar pergola.
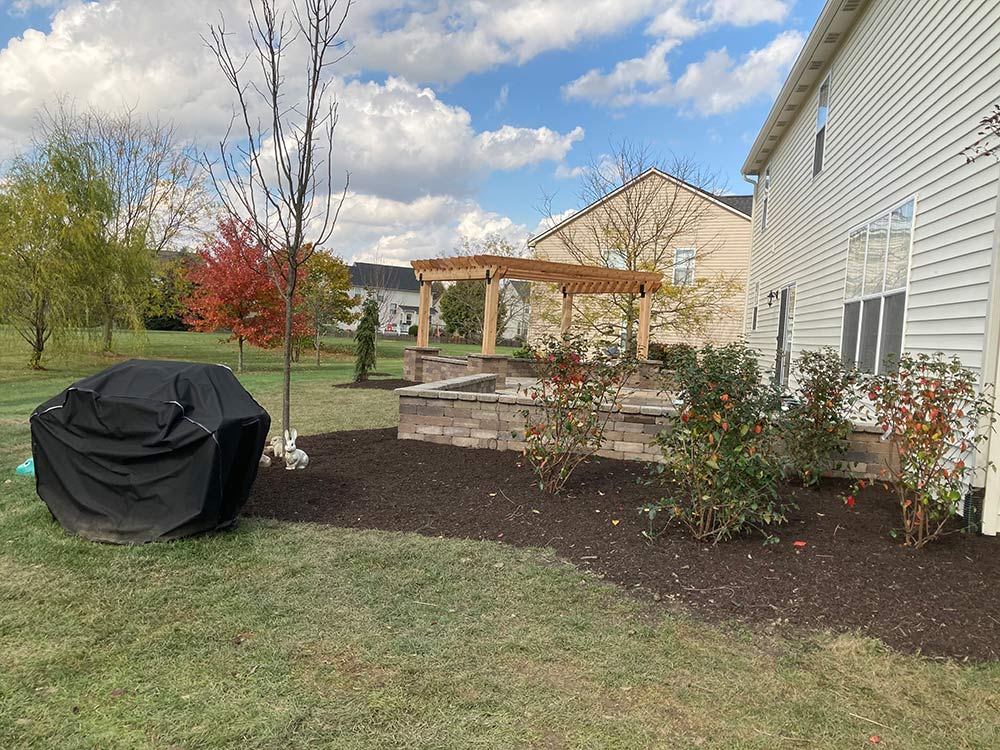
Project prep was straight forward since there was little to tear out. A slight slope off the back of the house meant we had to build up support walls on two sides which also served as extra seating. We installed Reading Rock Boardwalk pavers for the patio and added stone steps from the home. A cedar pergola sits at one end of the patio which serves as a casual seating area, and the other end of the patio is used for outdoor dining.
Curved landscape beds outline the seating walls. After removing two maple trees that had been placed too close to the house and were not thriving, we planted simple but interesting plants, such as weeping spruce, another spruce and locust tree for shade. We left lots of room for our clients to add other plant varieties as they desire.
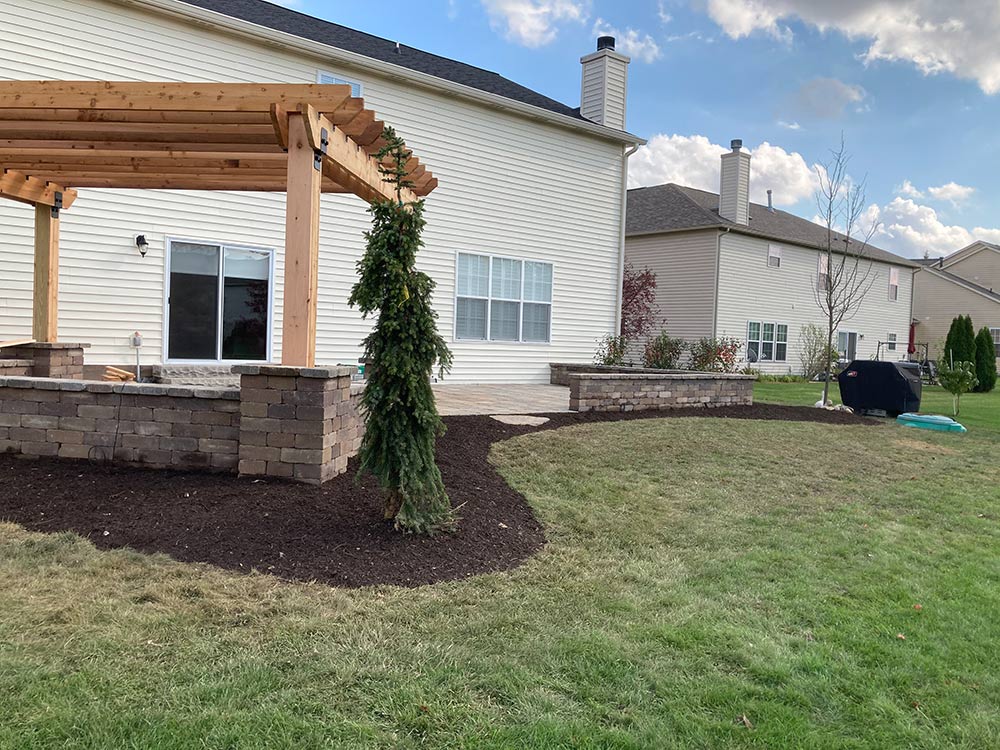
The main challenge for this project was the Home Owners’ Association. It took three months to get approval for the design because the HOA had an intern vetting the requests. That person felt the convenances required the pergola to be attached to the house. It was up to us to create a solution that would fulfill their ruling. The design called for wrapping the pergola along three sides with columns and a seating wall, so we added a wall from one column and incorporated it into the house. It took a bit of engineering and creativity, but we got it done and our clients now have a functional and beautiful outdoor living space.
Does this project inspire you to upgrade your outdoor living space? Send us an email or give us a call at (317) 997-4803.

